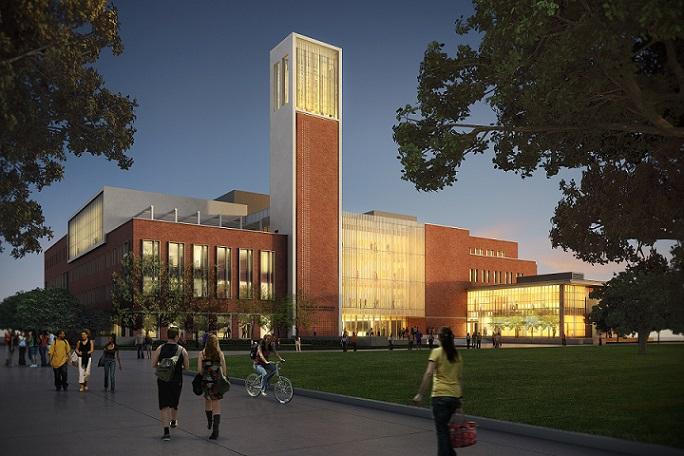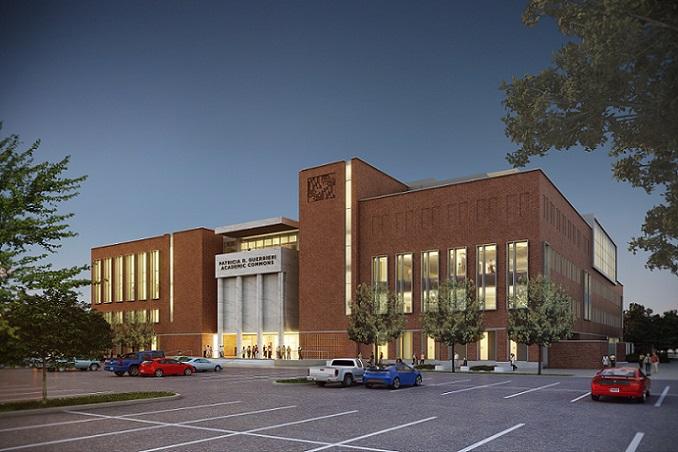Academic Commons
Overview
Overview | Site Plan | Sustainability Notes | Construction Photos | Aerial Photos

Project Name
Salisbury University Academic Commons
Project Location
Salisbury University Main Campus
1101 Camden Avenue
Salisbury, MD 21801
Project Size
- 221,037 Gross Sq. Footage
- 150,386 Net Assignable Sq. Footage
Project Type
- Student Commons/Library
Design Team
- Owner: Salisbury University, via the University System of Maryland (USM)
- Architect: Ayers Saint Gross (Baltimore, MD)
- Consulting Architect: Sasaki Architects (Watertown, MA)
- Contractor: Gilbane Building Company (Laurel, MD)
- Mechanical & Plumbing: Mueller Associates (Baltimore, MD)
- Electrical: WFT Engineering with Mueller assist (Gaithersburg, MD)
- Fire Protection: WFT Engineering (Gaithersburg, MD)
- Energy Modeling: Sustainable Design Consulting (Washington, DC)
- Civil Engineering: Site Resources Inc. (Phoenix, MD)
- Landscape: Floura Teeter (Baltimore, MD)
- Structural: Cagley & Associates (Rockville, MD)
- Lighting: MCLA (Washington, DC)
- Kitchen: Birchfield Jacobs (Baltimore, MD)
Project Description
Scheduled to open in fall 2016, the Academic Commons building will include:
- Library space, Collections and Bound Periodicals
- Areas for public events including outdoor platform facing The Square
- Seating areas for quiet study
- Research space and specialized materials
- The creation of digital publications
- Edward H. Nabb Research Center for Delmarva History and Culture
- Center for Student Achievement (CSA)
- Café
- Carillon (48 bells, 4 octaves, keyboard and foot pedal play + pre-programmed music)
- Computer Instruction Labs
- Classroom Labs
- Group Study Rooms
- Dedicated 24/7 space for student use
- Security Office
- Meeting Rooms
- Exhibit Areas
- Math Emporium
- Conference Rooms
- Faculty Development Studio
- Graduate Commons
- Assembly Room (for up to 400 people)
- Board Room
- Offices

