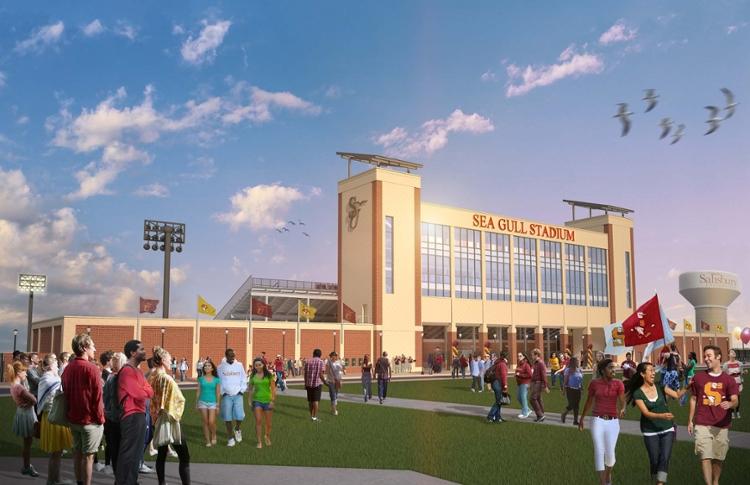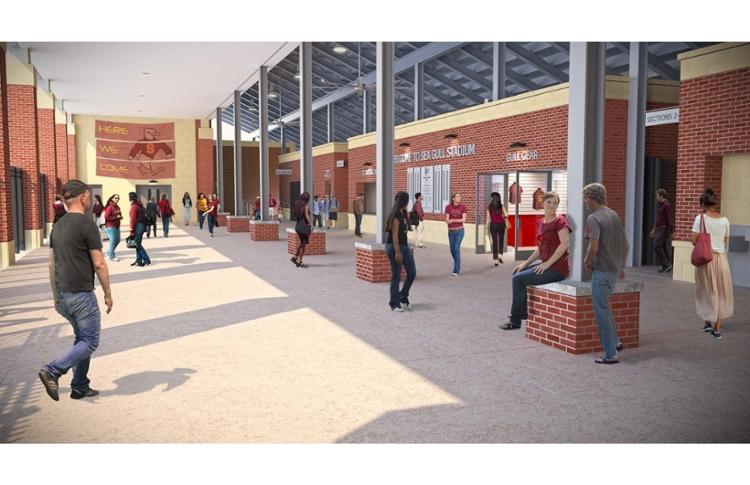Overview
Overview | Site Plan | Sustainability Notes | Construction Photos | Aerial Photos

Project Name
Sea Gull Stadium
Project Location
Salisbury University East Campus
1311 Wayne Street
Salisbury, MD 21801
Project Size
- 4 Story
- 30,391 Gross Sq. Footage
- 25,430 Net Assignable Sq. Footage
Project Type
- Building Classification A-5 Grandstand
Design Team
- Owner: Salisbury University, via the University System of Maryland (USM)
- Architect: GWWO (Baltimore, MD)
- Stadium Consultant: 360 Architecture (Kansas City, MO)
- Contractor: Whiting-Turner Contracting Co. (Salisbury, MD)
- Mechanical, Electrical, & Plumbing: WFT Engineering (Gaithersburg, MD)
- Fire Protection: WFT Engineering (Gaithersburg, MD)
- Civil Engineering: Davis Bowen & Friedel, Inc., (Salisbury, MD)
- Structural: Hope Furrer Associates, Inc. (Towson, MD)
- Kitchen: Nyikos Associates, Inc. (Gaithersburg, MD)
- Cost Estimating: Forella Group, LLC (Fairfax, VA)
- IT: Spexsys (Hanover, MD)
Project Description
Scheduled to open in spring 2016, the new Stadium facility will include:
- 2,800 New Bleacher Seats, bringing the facility total to 5,000
- Four (4) Home Team Locker Rooms (Football, Field Hockey, Men's & Women's Lacrosse)
- One (1) Visiting Team Locker Room
- Referee/Officials Locker Room
- Spacious Covered Concourse Area
- Retail Shop for selling SU gear and souvenirs
- Concession Stand
- Ticket Office
- Public Restrooms
- Laundry Facility
- Various Store Areas
- Level Two:
- Meeting Rooms
- Training Clinic with Hydro-Therapy Equipment
- Level Three:
- VIP Seating Areas with Covered Suites for Dignitaries and Other Special Guests
- Level Four:
- Pressbox Areas with Traditional Media Booth(s) and Game Operations
- Areas for Sports Information and Game Day Staff
- Technical Facilities for Video Recording
- Radio Booths for Home and Visiting Teams
- Space for Home and Visiting

